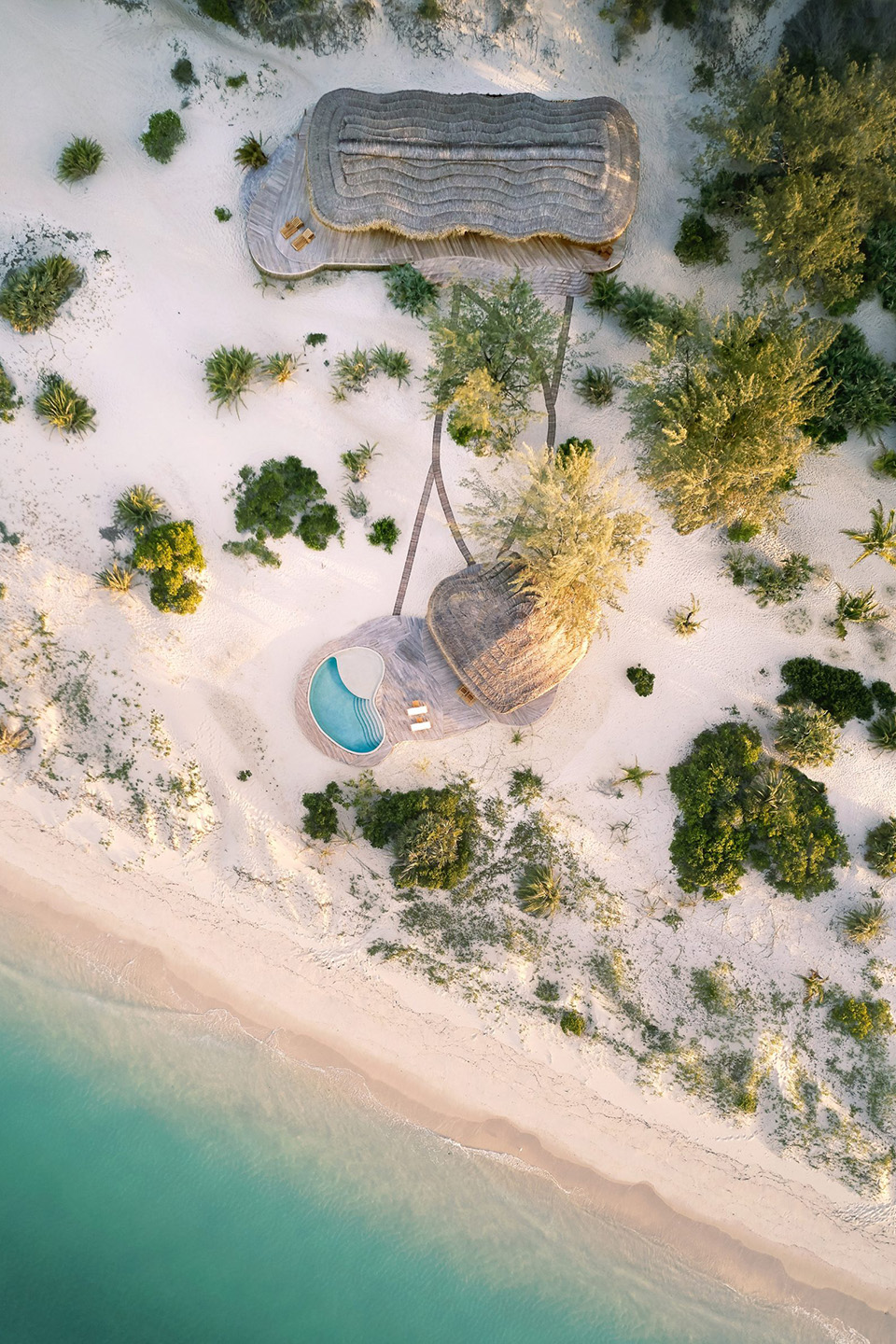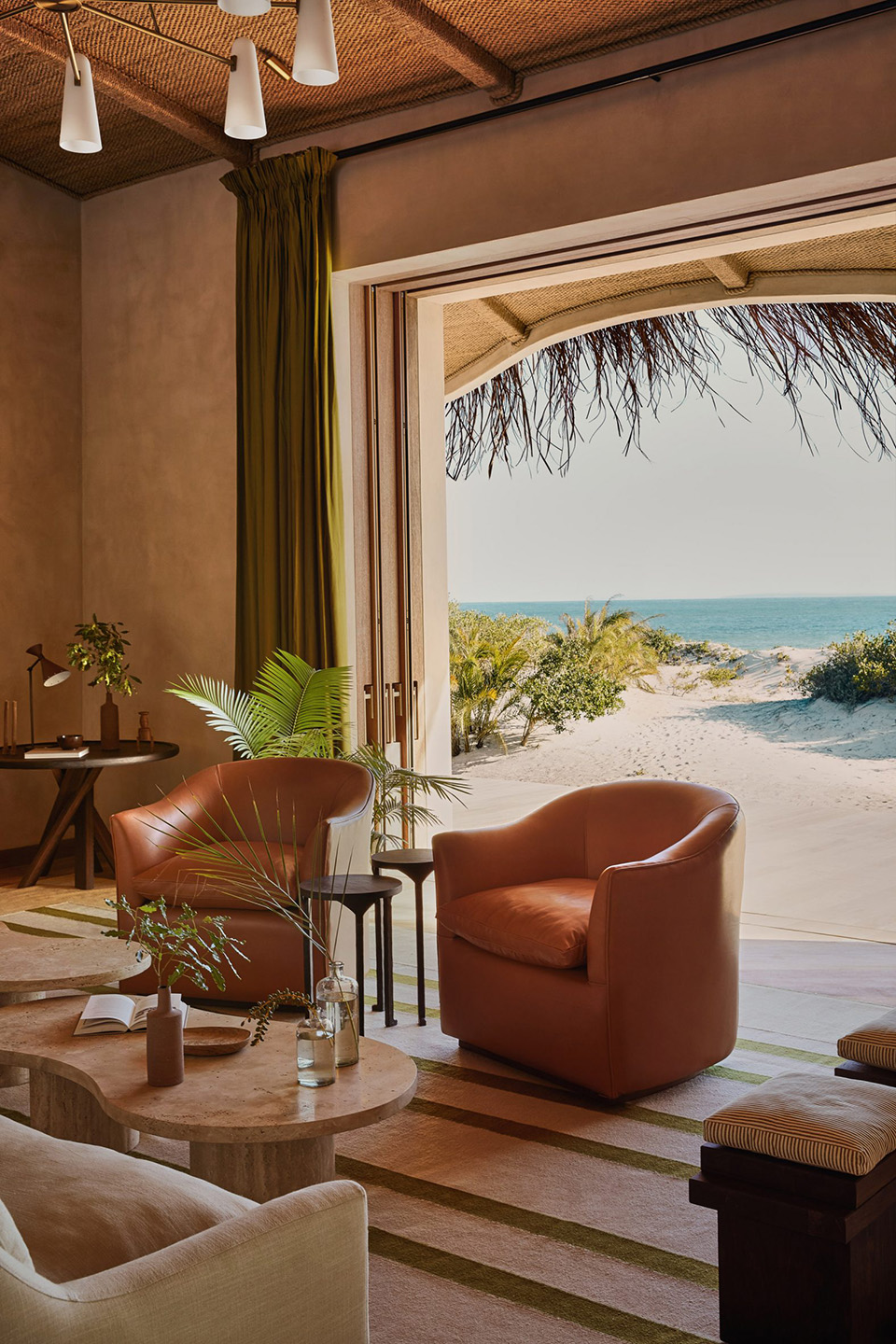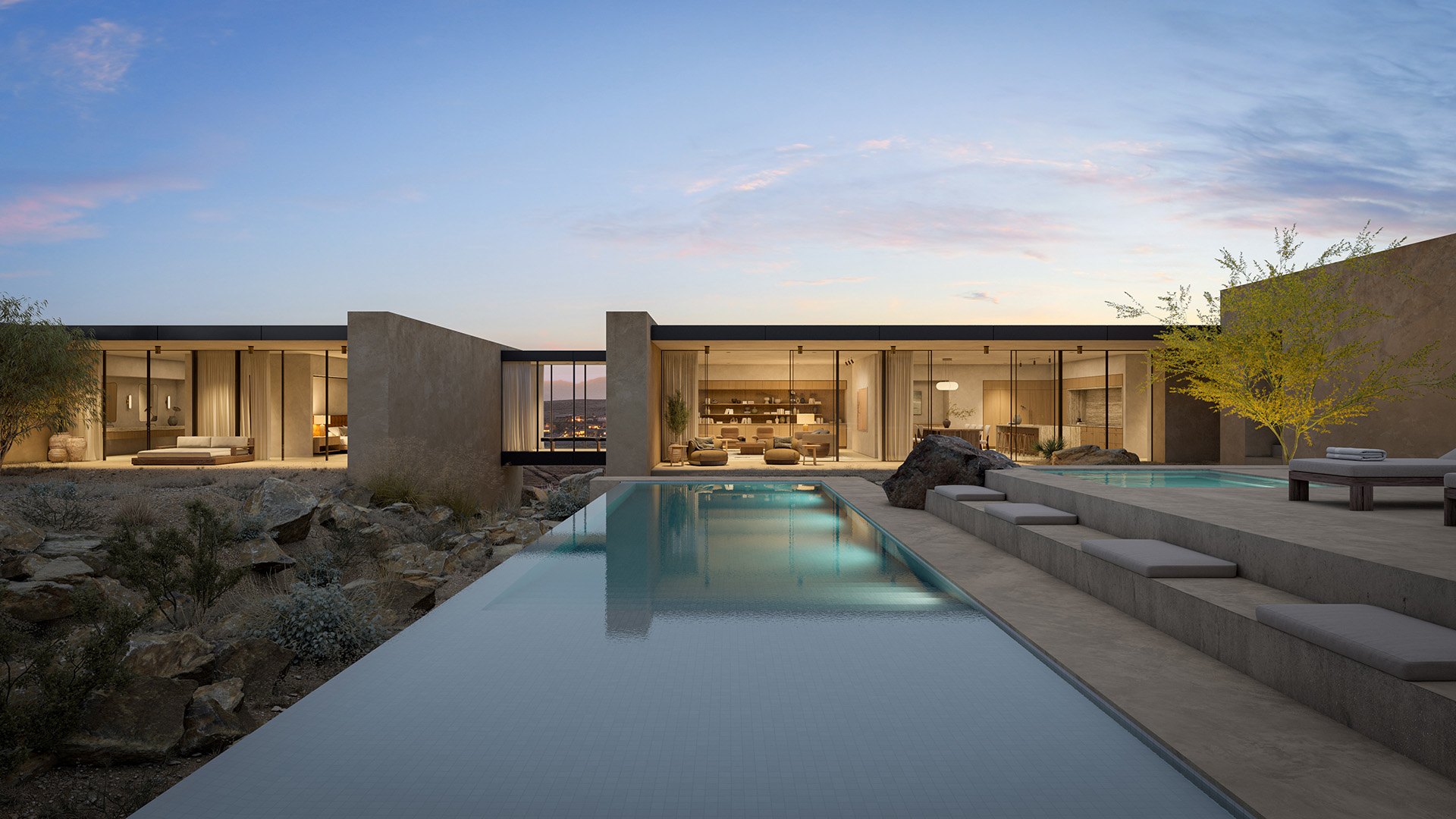Kisawa Sanctuary
Hospitality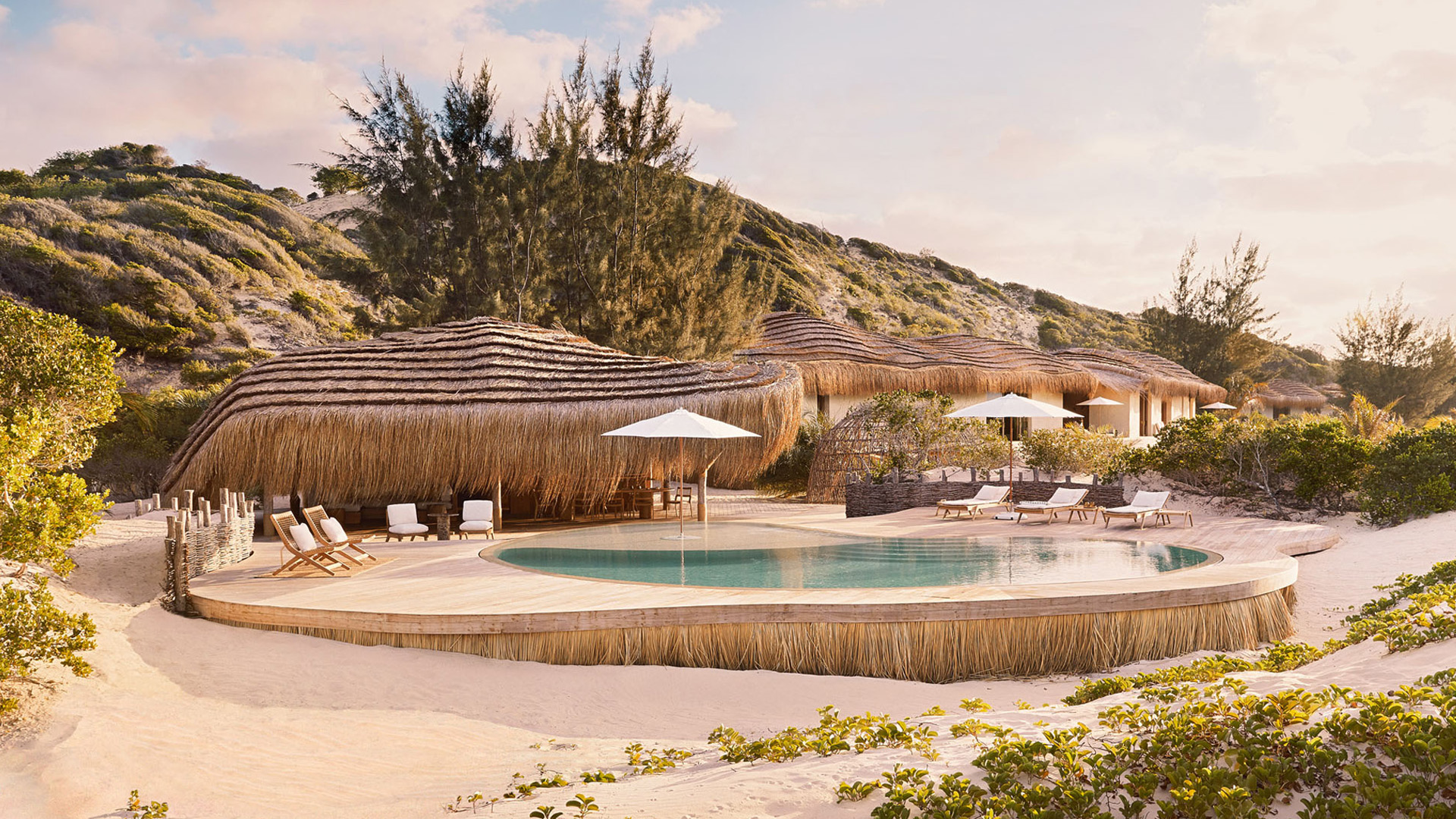
Kisawa Sanctuary redefines the landscape of luxury hospitality, seamlessly blending cultural celebration with environmental conservation. This visionary sanctuary set out to create an exceptional intersection between wilderness and world-class service, offering an unparalleled experience that champions both tradition and innovation. Developed without the use of heavy machinery, the sanctuary’s stunning wooden structures are thatched and finished with regional vernacular, celebrating local craftsmanship while ensuring minimal environmental impact. Each bungalow is carefully situated within a private one-acre plot, affording guests maximum seclusion while immersing them in the pristine natural surroundings.
The sanctuary’s architecture exemplifies a harmonious marriage between tradition and technology, utilizing natural materials in groundbreaking ways. The result is an elevated sense of place, where modern design principles are thoughtfully intertwined with the local heritage. Kisawa’s diverse offerings include multiple dining venues, two beach clubs, a lagoon-style swimming pool, a Barraca beach bar, a library, a lounge at the main terrace, and a wellness center discreetly tucked away in the dunes, all contributing to a holistic, luxurious retreat.
As the Owner’s Representative, Development Manager, Strategic Advisor, and Project Manager, MGMT Partners played an integral role in guiding the sanctuary from conceptualization to completion. Our involvement was deeply rooted in the project, with substantial time spent on-site at Benguerra Island, Mozambique, working closely with Kisawa founder and Creative Director Nina Flohr. Together, they drew inspiration from the tropical modernist movement and local craftsmanship, resulting in a design that harmoniously integrates with its environment. Additionally, MGMT Partners oversaw all aspects of Kisawa’s architectural design, collaborating with architect Allen Plasencia and NJF Design to ensure a seamless and innovative execution.
The meticulous planning, development, and execution of Kisawa Sanctuary set a new benchmark in luxury hospitality, making it a truly one-of-a-kind destination.
-
Type
Hospitality
-
Bedrooms
22 Suites
12 Villas -
SQ FT
300 Hectars
-
Architect
NJF Design
Allen Plasencia
Plus Design -
Status
Completed
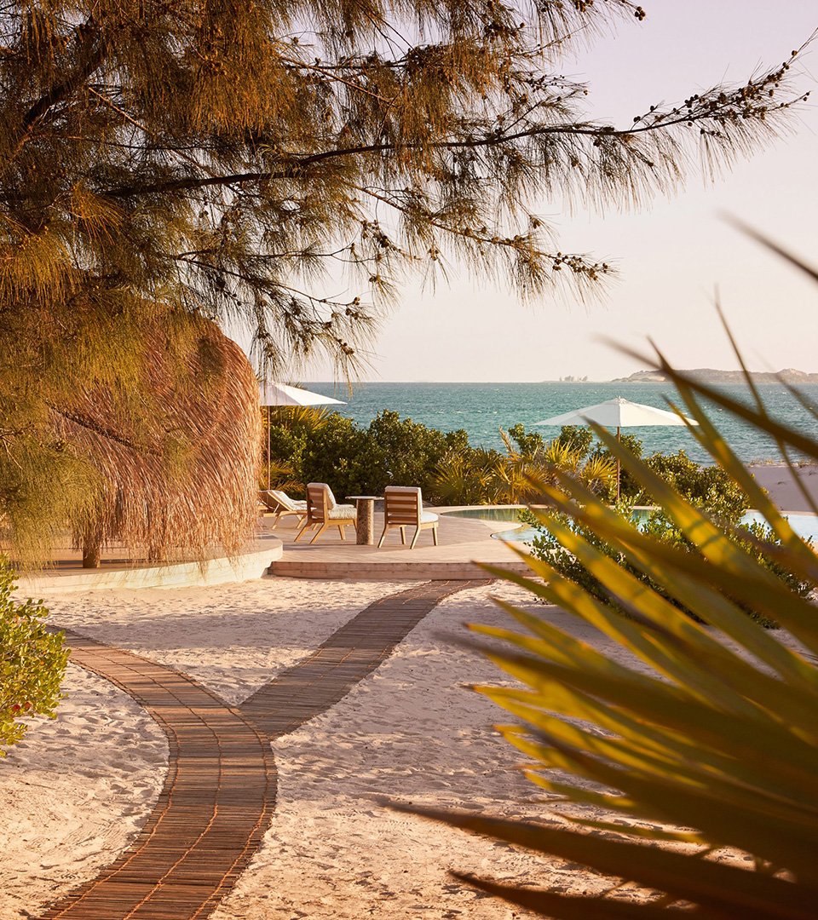
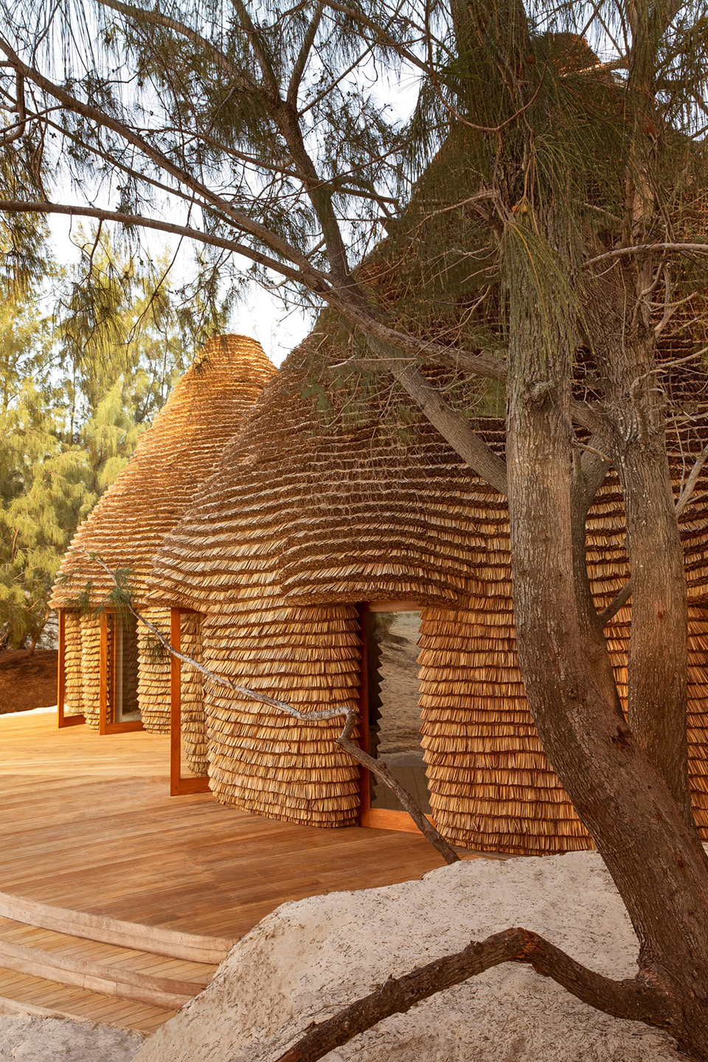
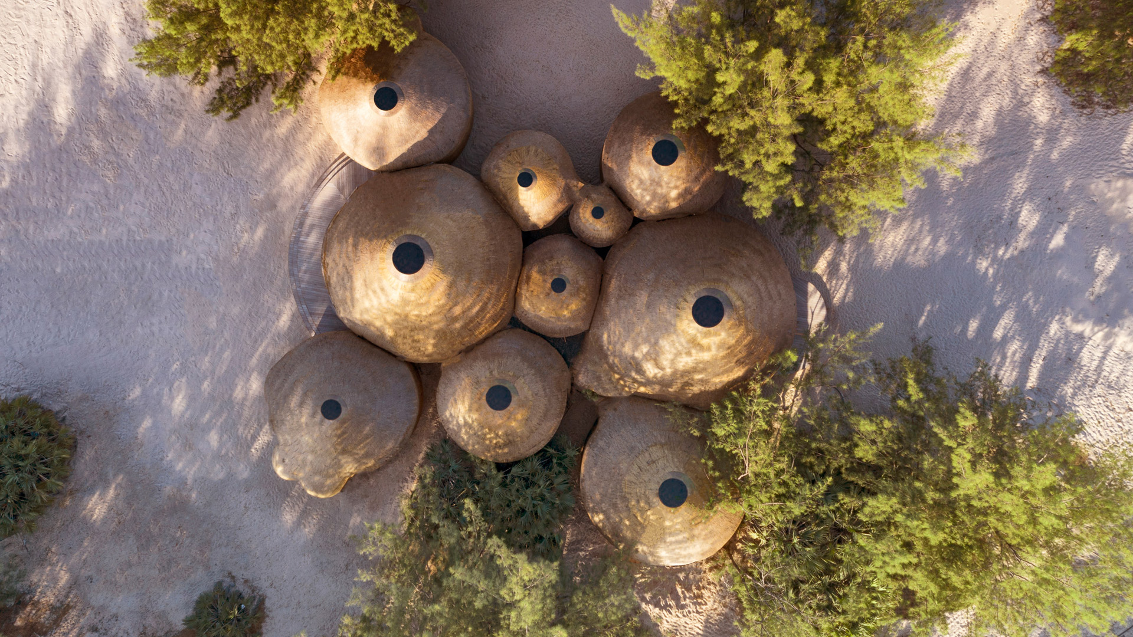
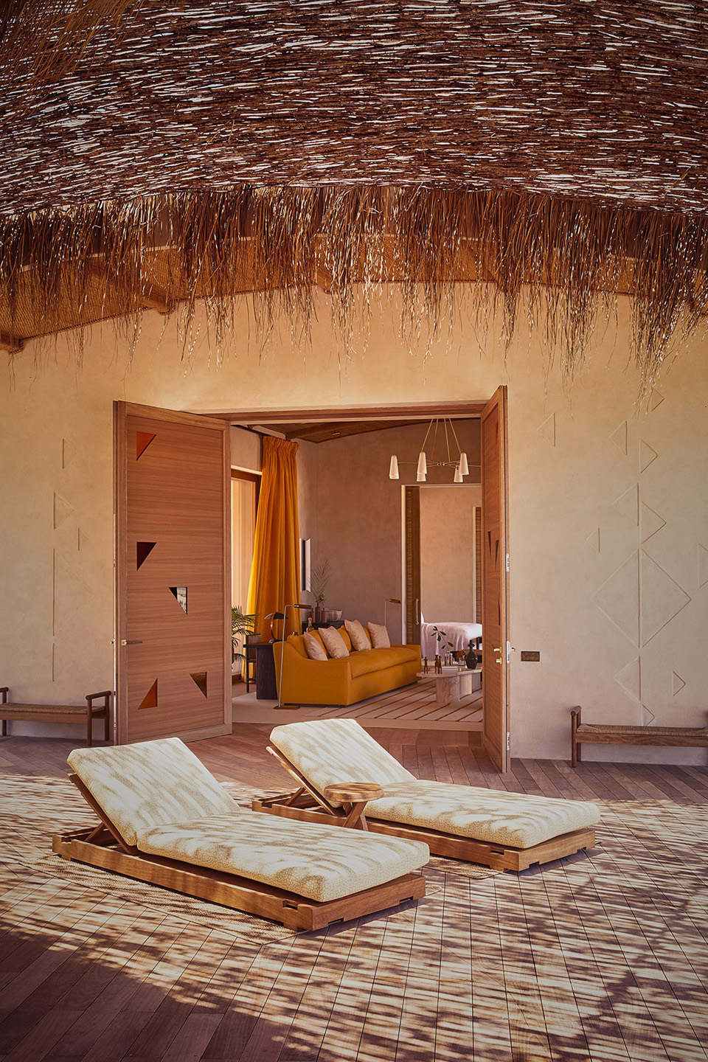
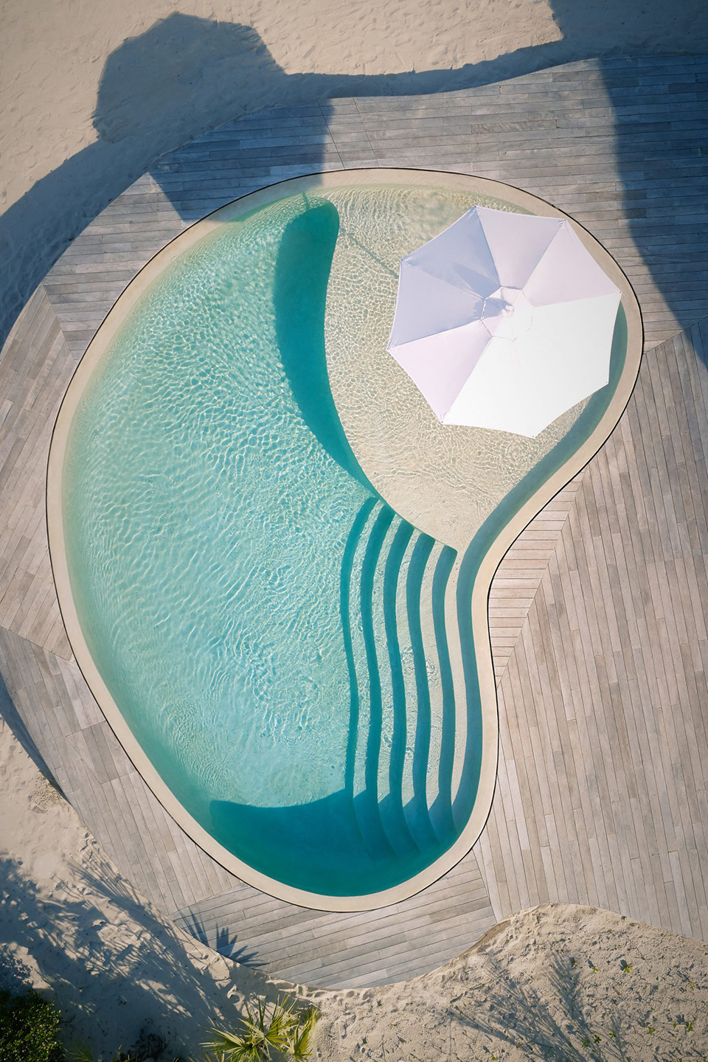
The pairing of cultural celebration and environmental conservation at Kisawa presents a new, forward-looking narrative for both Mozambique and island escapes.
— Dezeen
