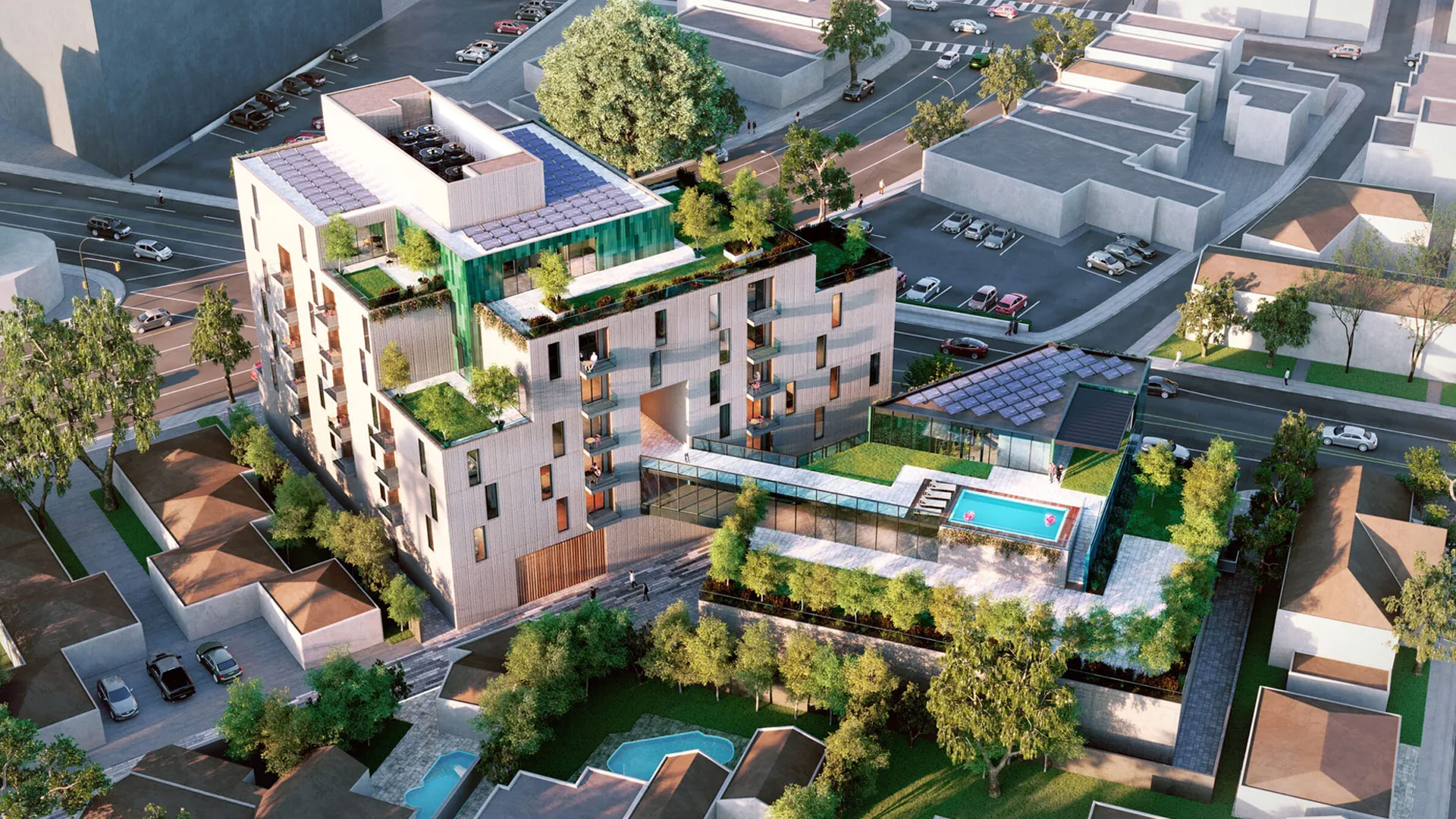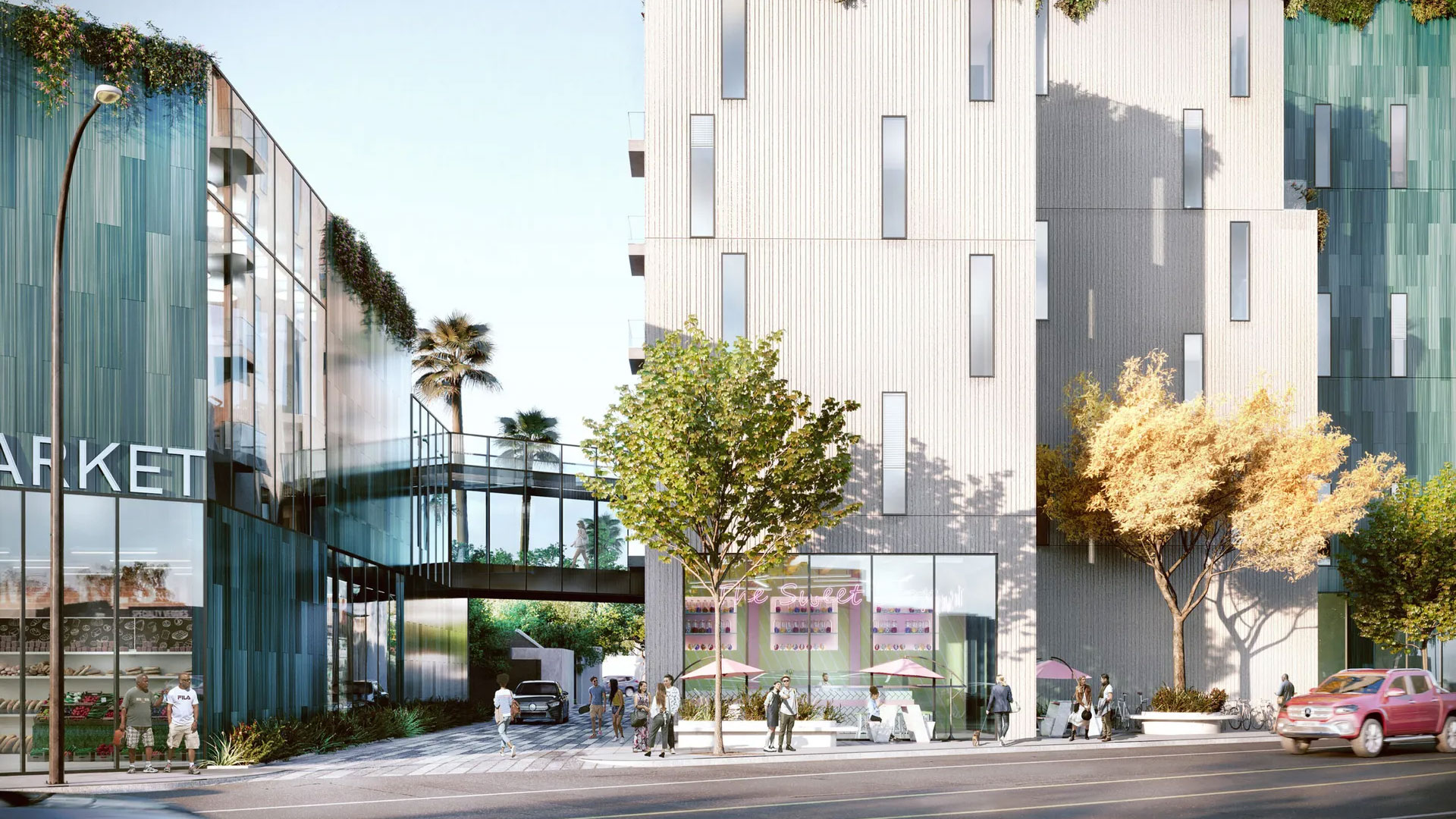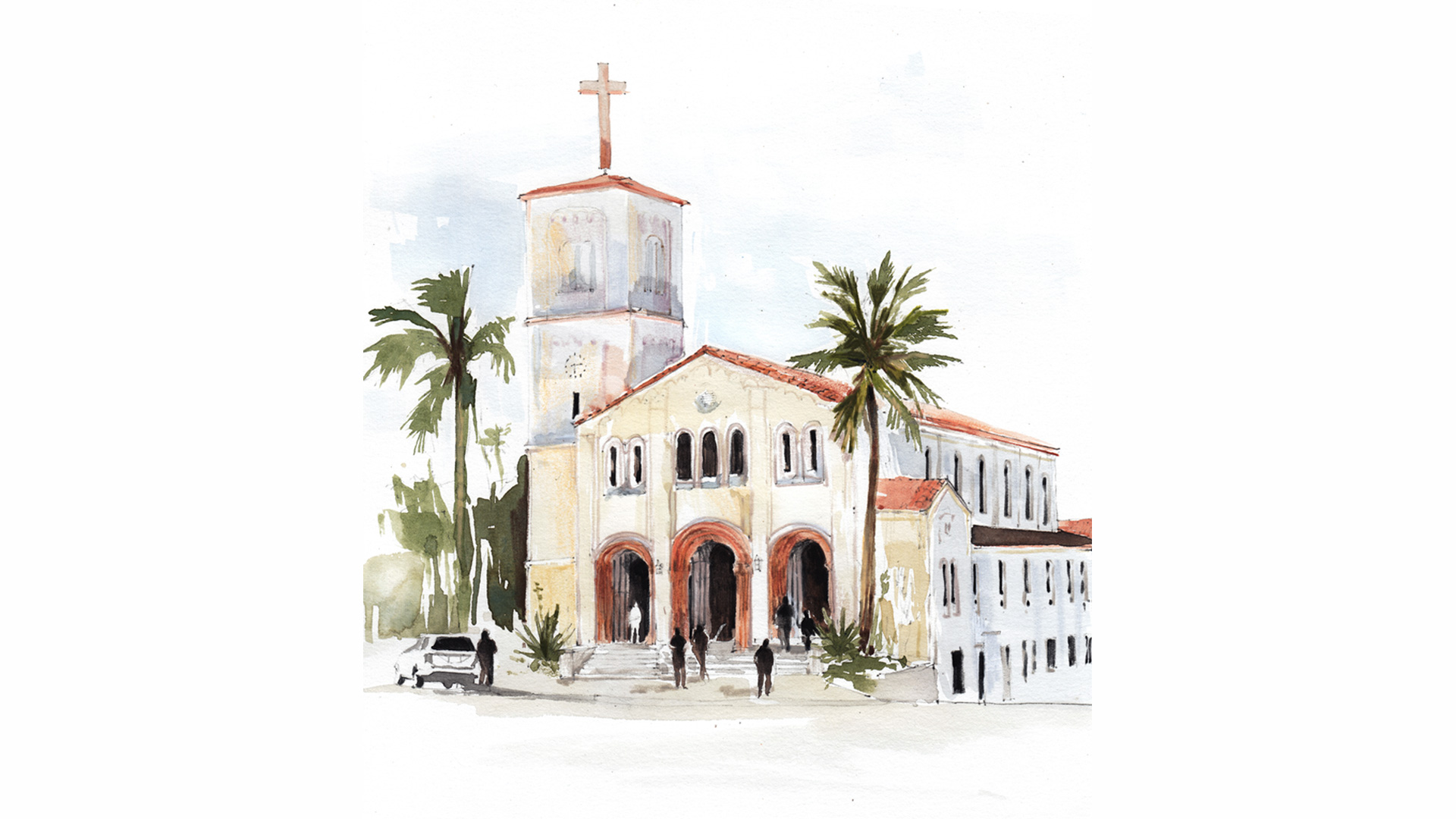4100 Riverside
Commercial
At the intersection of Riverside Drive and Pass Avenue, this mixed-use development will feature a seven-story building that blends residential, retail, and commercial spaces. The project includes 44 well-appointed dwelling units—ranging from one- to three-bedroom apartments—situated above approximately 22,000 square feet of ground-floor commercial space. Three levels of subterranean parking will accommodate 93 residential spaces and 119 commercial spaces, in addition to sustainable landscaping elements. A separate three-story building will house 9,231 square feet of retail, with residential amenities located on the second and third floors.
Designed with community in mind, the ground floor will include neighborhood-serving businesses such as a small-format grocery store. Additionally, six of the proposed 44 housing units will be designated as very low-income units. The project’s thoughtful design responds to its surrounding context: where it borders a residential area of low-rise single-family homes, the south building steps down and features a roof garden on the podium to allow for pleasant views of trees. In contrast, the north building, located within the commercial zone, will offer a variety of restaurants and shops along Riverside Drive, with floor-to-ceiling windows enhancing the connection between interior spaces and the lively street environment.
MGMT Partners is acting as the Owner's Representative, Development Manager, and Project Manager for this development, overseeing the project’s seamless execution from conception to completion. Our team is committed to delivering a high-quality, sustainable asset that meets the needs of both residents and the surrounding community.
-
Type
Commercial
Mixed-Use -
SQ FT
22,000 Ground Floor
-
3-Story Building
9,231 SQ FT of
Retail Floor Area -
Architect
Hawkins/Brown
-
Status
Design
Entitlements

Forty-four homes with quality shared amenity space and a new public plaza for Burbank's Media District.
— Hawkins/Brown
