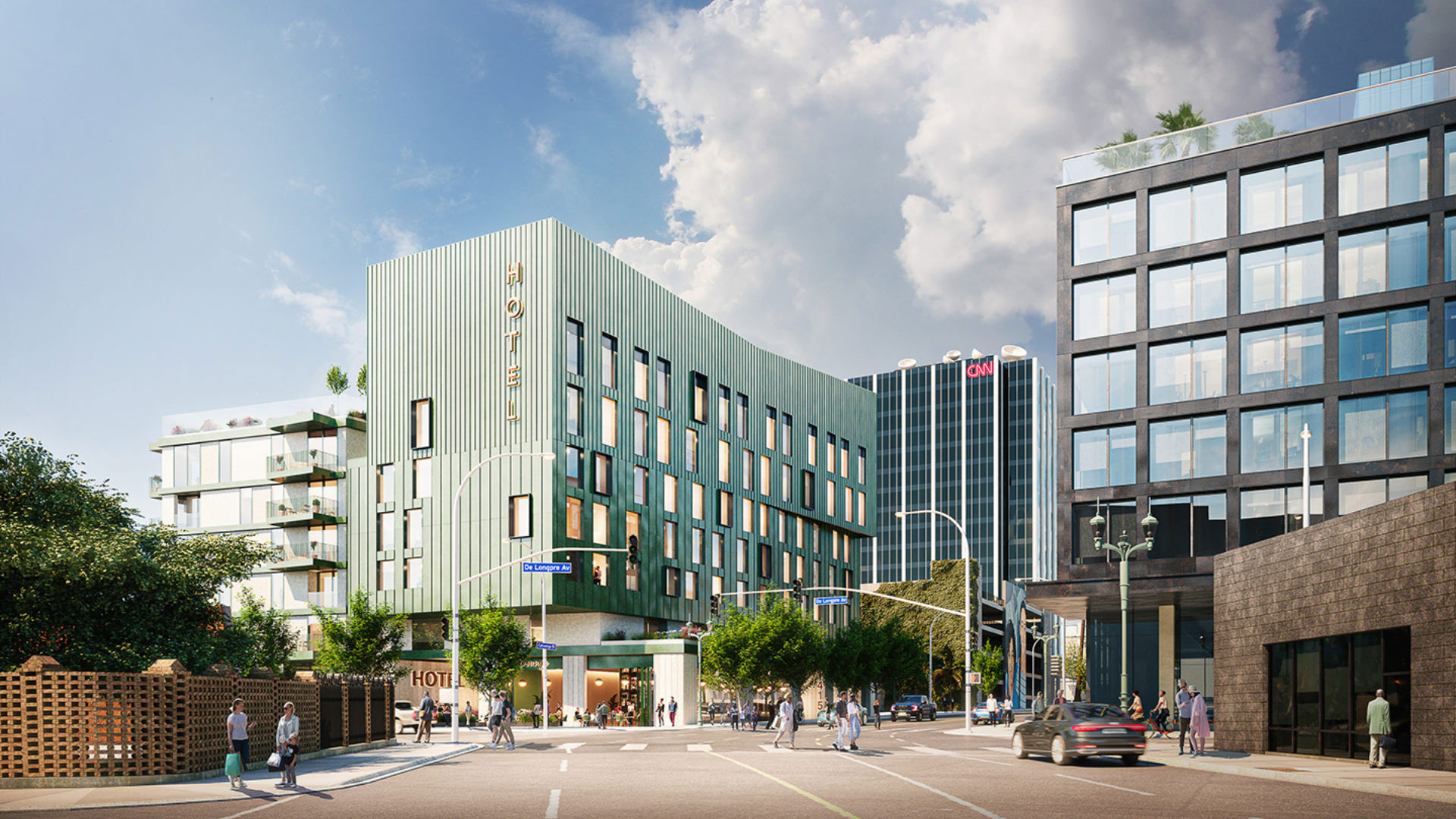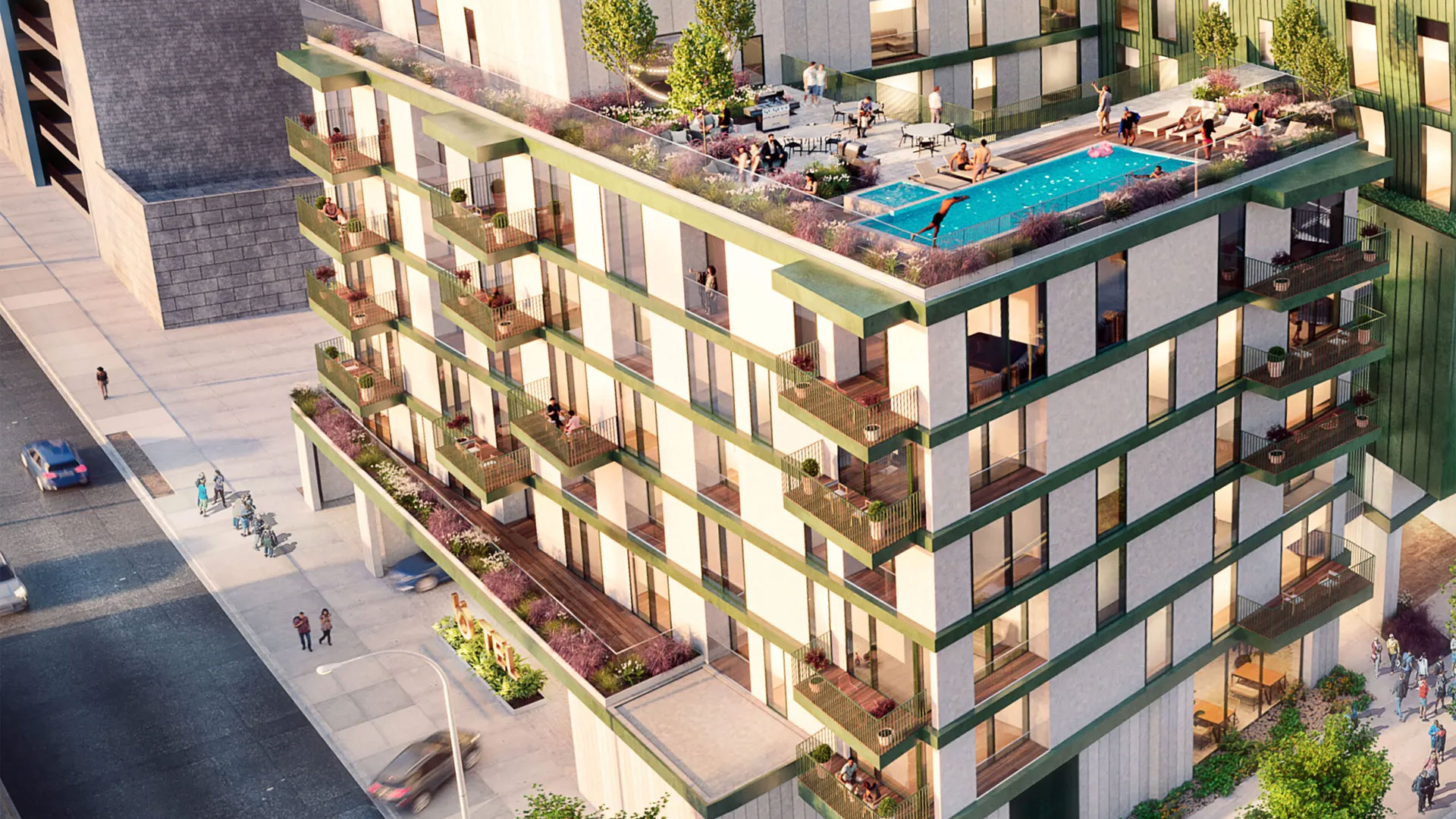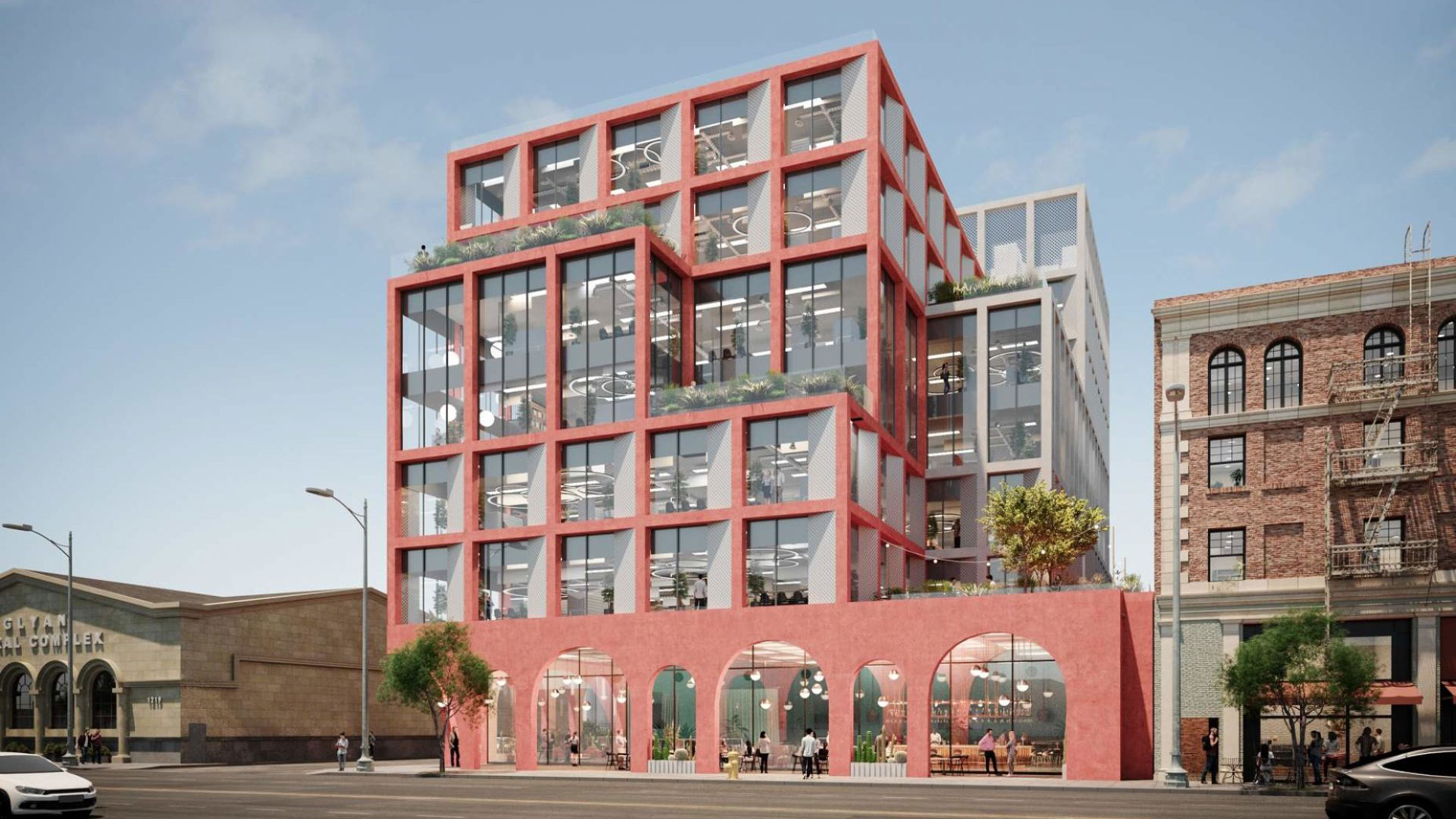1415 N. Cahuenga
Commercial
Situated at a prominent intersection, 1415 N. Cahuenga Blvd. seamlessly integrates a mix of residential, boutique hotel, and retail/restaurant spaces. This seven-story, 102,600-square-foot development will introduce 82 much-needed housing units to Hollywood, including 10 affordable apartments. To enhance the public realm and prioritize pedestrian engagement, four levels of subterranean parking will be incorporated, freeing up space for vibrant ground-floor amenities. Retail and restaurant offerings will not only serve the community but also create valuable job opportunities.
The design of 1415 N. Cahuenga is marked by a sculptural roofline that, coupled with a dynamic arrangement of hotel windows, creates a striking contrast to neighboring buildings. The hotel’s fluted metal cladding adds texture and interest to this prominent corner location. The residential portion is elegantly articulated with expansive balconies and thoughtful floor-to-ceiling windows, breaking down the building’s mass and creating a human-scaled, inviting atmosphere.
MGMT Partners is acting as the Owner’s Representative, Development Manager, and Project Manager for this innovative development, ensuring the seamless integration of vision, design, and execution. Our team’s expertise in managing complex, multi-use projects ensures the successful delivery of this unique asset to the Hollywood community.
-
Type
Commercial
Mixed-Use -
SQ FT
102,600 SF
-
Lot Size
25,655
-
Architect
Hawkins/Brown
-
Status
Design
Entitlements

Believe this project will add to the strong pedestrian friendly flavor that defines the area. The complementary uses in this building, along with its distinctive architectural style, will make 1415 N Cahuenga a highly sought after address both for visitors and people looking to live in Hollywood.
— Matt Cooper, The Post Group
