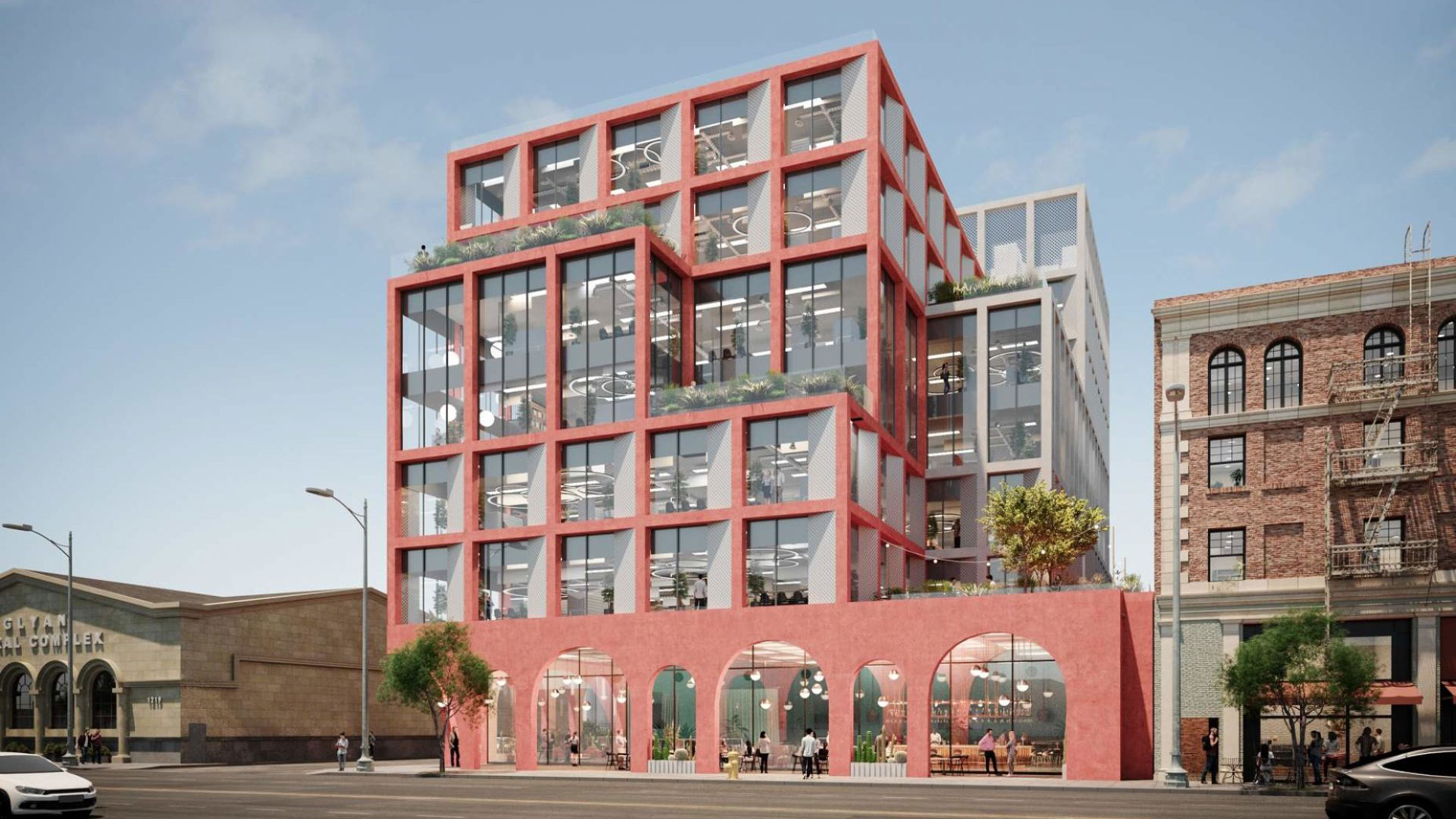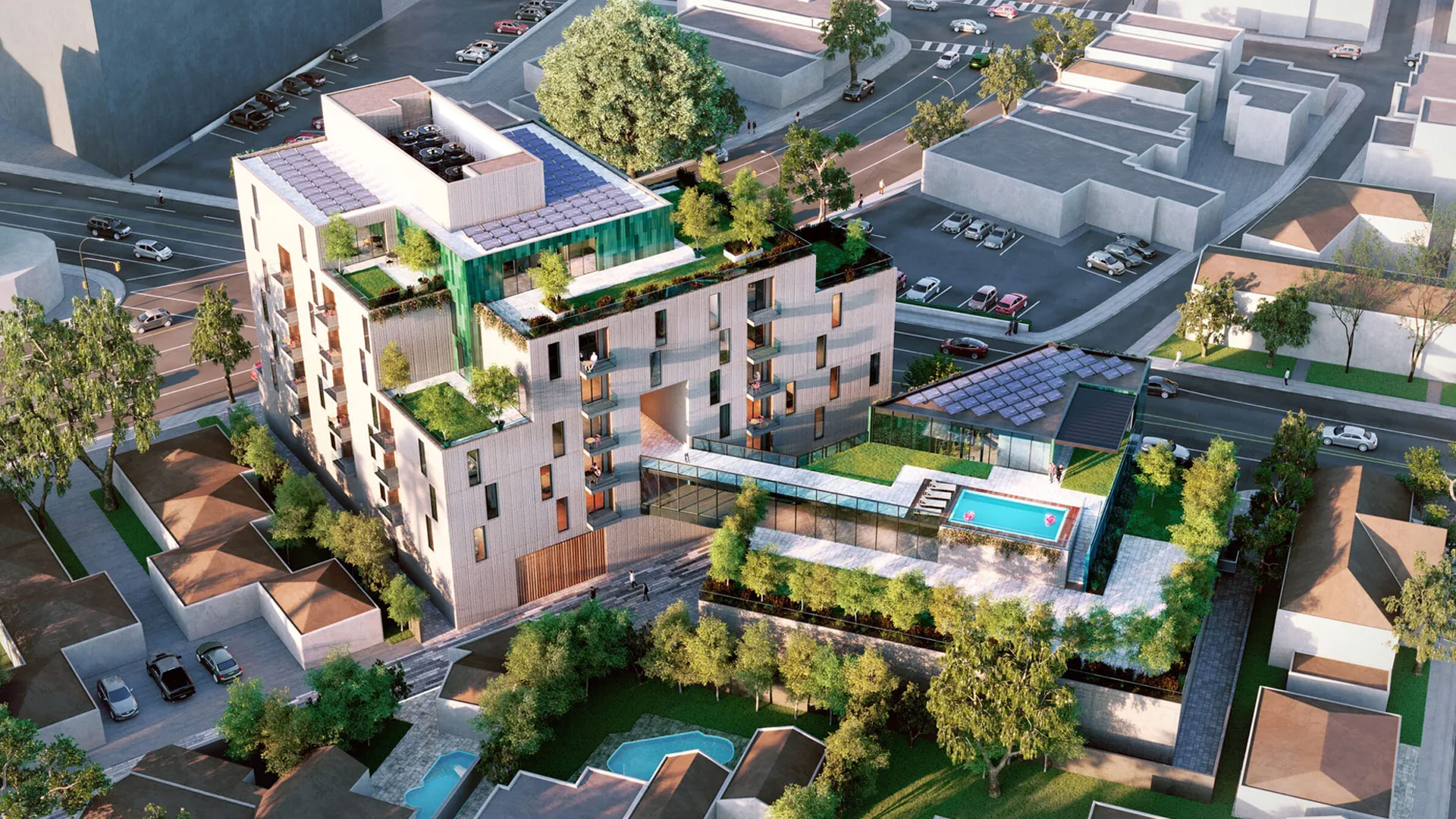1235 N. Vine
Commercial
Located at 1235 N. Vine Street, this transformative project, designed by Hawkins/Brown Architects, will introduce 109,100 square feet of Class-A office space tailored to the creative industries, elevating the neighborhood’s profile. The development will be complemented by 7,800 square feet of ground-floor retail and a four-story subterranean parking structure with 232 spaces. Expansive roof terraces, strategically placed across the building’s offset volumes, will provide unparalleled views and outdoor spaces for occupants.
Adjacent to the historic Villa Elaine, the design of this mixed-use building is a sophisticated interpretation of its unique site. The architecture incorporates a dynamic stepping form, varied arched openings, and an elegant external colonnade. The expansive roof terraces further enhance the building’s relationship with its surroundings. The design approach blends traditional urban principles with a contemporary compositional style, creating an environment that both honors the site’s history and embraces the future of urban development.
MGMT Partners is proud to serve as the Owner's Representative, Development Manager and Project Manager for this project, providing expert guidance and oversight throughout its execution. Our team ensures the integration of vision and strategy, maintaining rigorous standards across all phases of development. By leveraging our extensive experience in managing complex urban projects, we are committed to delivering a development that enhances the vibrancy of the Vine Street corridor while respecting its rich architectural context.
This project represents not just a new addition to the neighborhood but a thoughtful blend of contemporary design with historical sensitivity, positioning the building as a distinctive and enduring asset to the area.
-
Type
Commercial
Mixed-Use -
SQ FT
125,000 SF
-
Lot Size
39,145
-
Architect
Hawkins/Brown
-
Status
Design
Entitlements
Permitting

Addressing a growing demand for creative offices in Hollywood, 1235 Vine Street provides 109,100 square feet of office space for the rising influx of entertainment and technology firms in the area.
—
