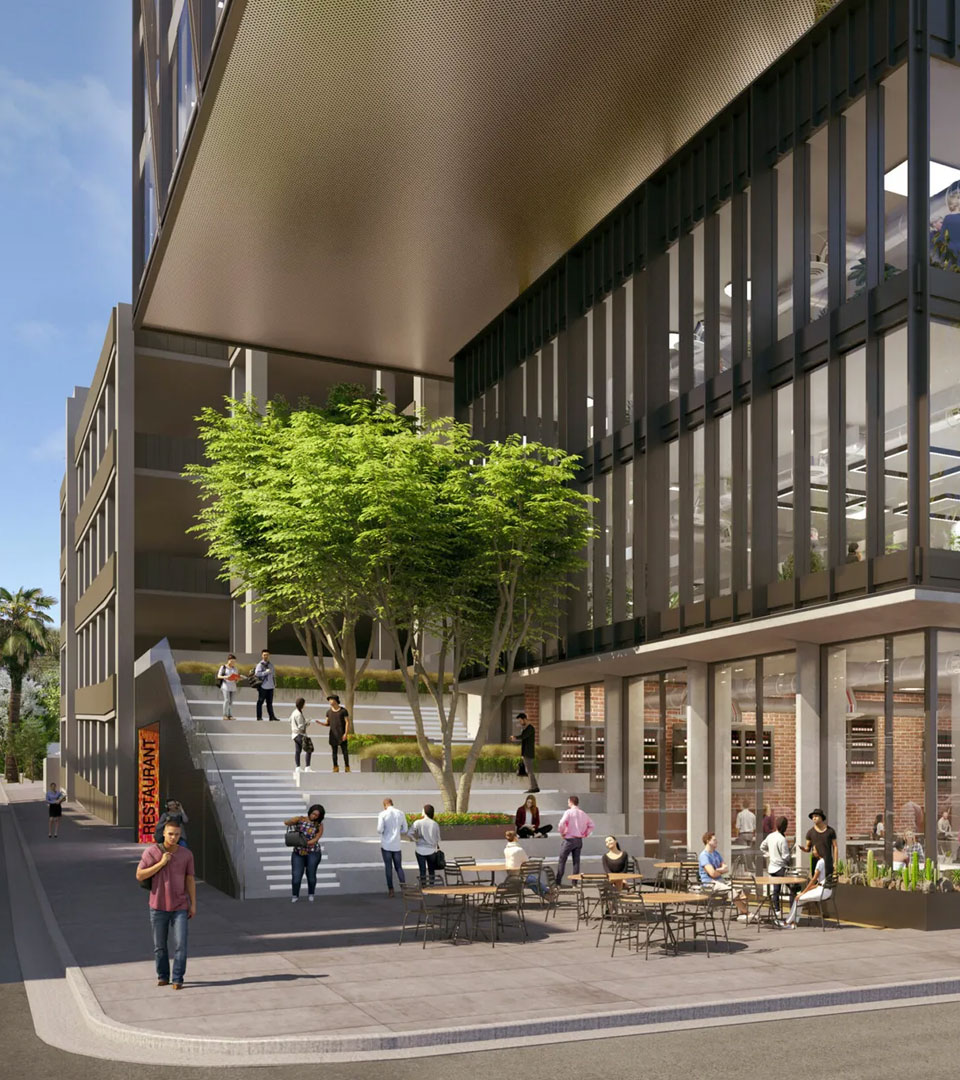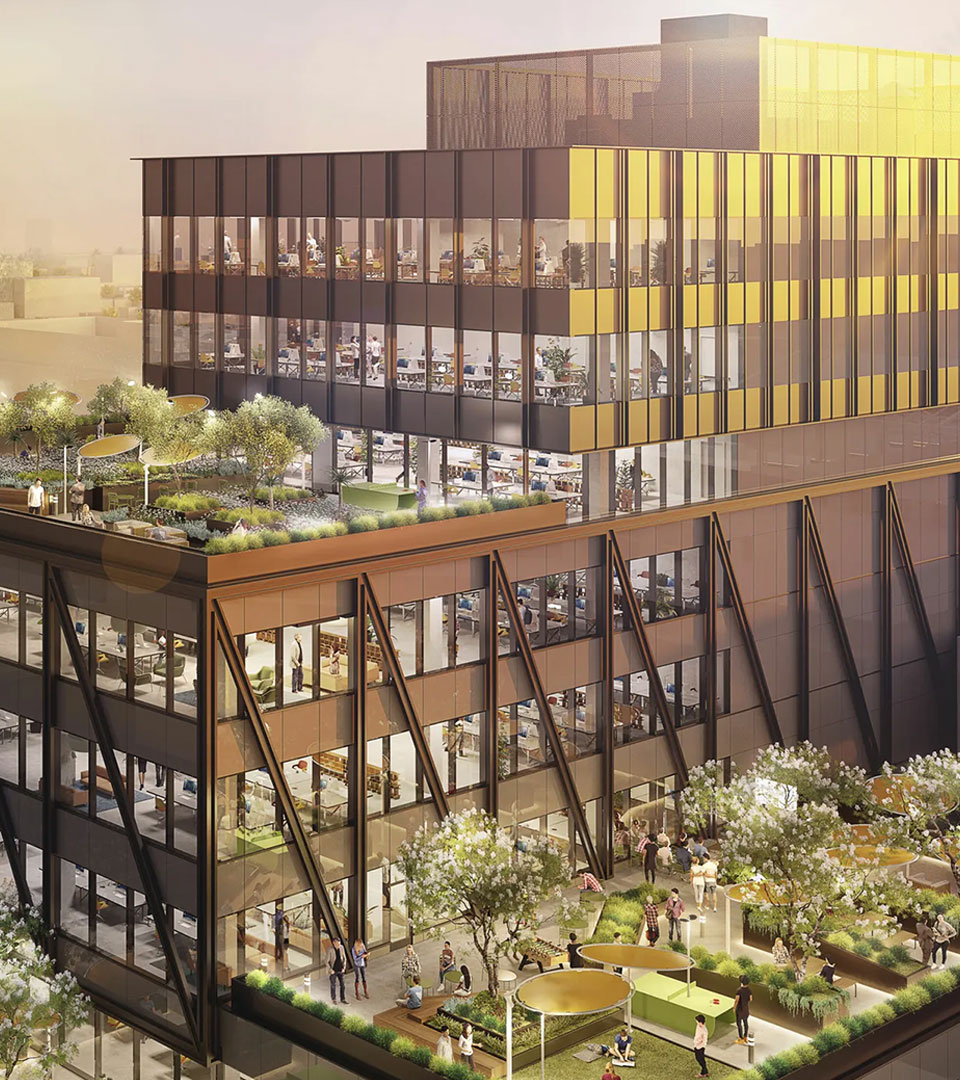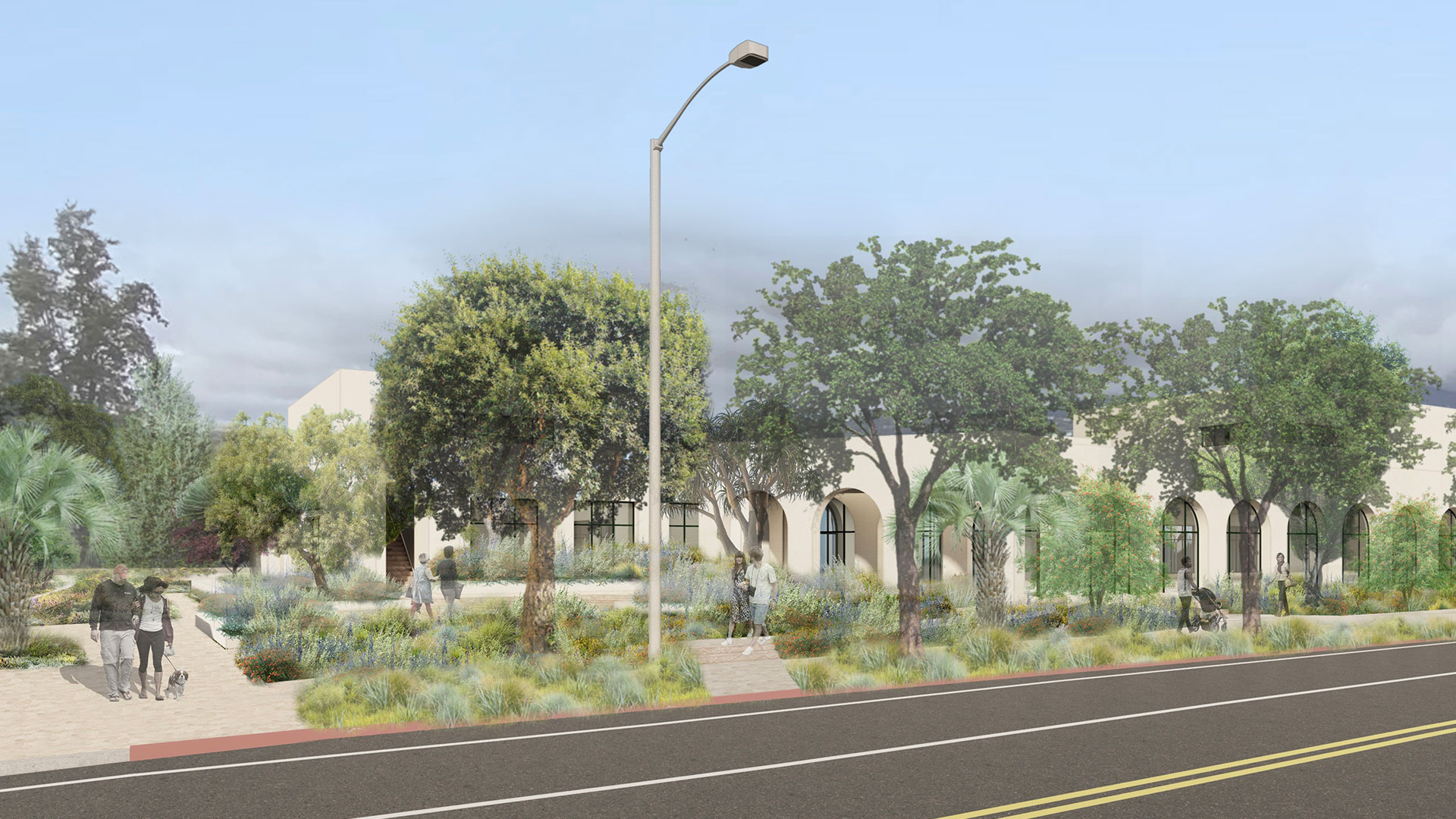1000 Seward
Commercial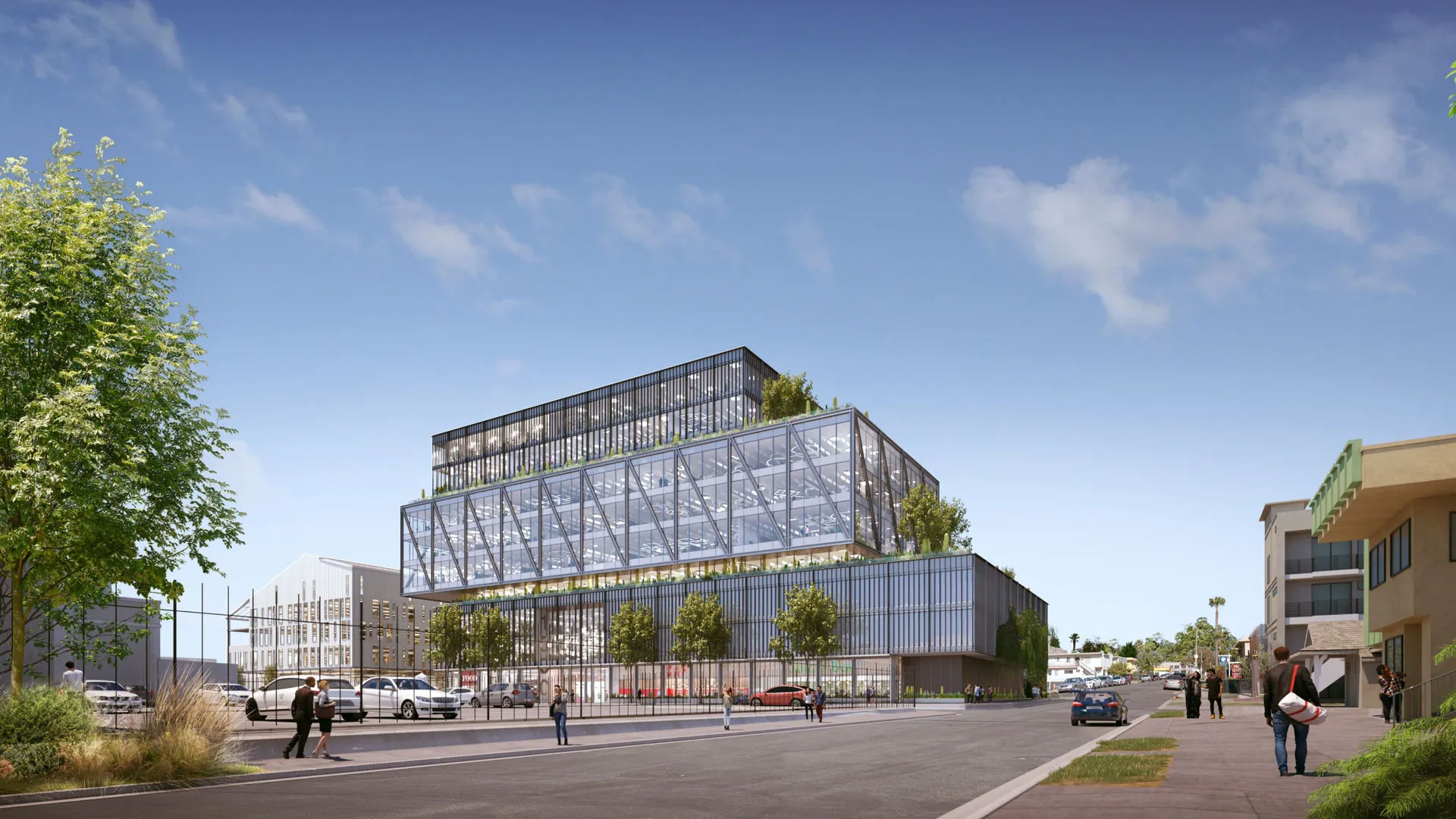
Situated at a prime corner within Hollywood’s revitalized studio district, this speculative redevelopment seamlessly integrates 160,000 square feet of creative office space, dynamic retail and restaurant offerings, and a vibrant urban plaza. The proposed 10-story mixed-use development spans 150,600 square feet, comprising 136,200 square feet of commercial office space, alongside 14,400 square feet dedicated to retail, restaurant, hospitality, and entertainment uses.
The design, conceived by Hawkins/Brown, encapsulates the renewed energy and vibrancy of the studio district. It features a striking architectural statement that harmonizes European and Californian sensibilities, embracing both density and functionality. The building engages the surrounding streetscapes, activating the ground-level spaces to serve people, not cars.
Thoughtfully conceived to respect the adjacency of a low-rise residential neighborhood, the project makes its bold presence known, while remaining sensitive to its context. The design gracefully steps down to four stories along Hudson Avenue, ensuring a seamless integration with its residential neighbors while maintaining an impactful architectural identity.
MGMT Partners is serving as the Owner's Representative, Development Manager and Project Manager for this project, bringing expert oversight and strategic guidance throughout the development process. Our team is committed to ensuring the project’s successful execution, leveraging our extensive experience in navigating complex urban developments and aligning the vision with the operational goals. Through meticulous coordination, we are dedicated to delivering a high-quality asset that enhances the vibrancy of Hollywood’s evolving studio district.
-
Type
Commercial
Mixed-Use -
SQ FT
140,000 SF
-
Lot Size
N/A
-
Architect
Hawkins/Brown
-
Status
Design
Entitlements
Permitting Pre-Construction / GMP
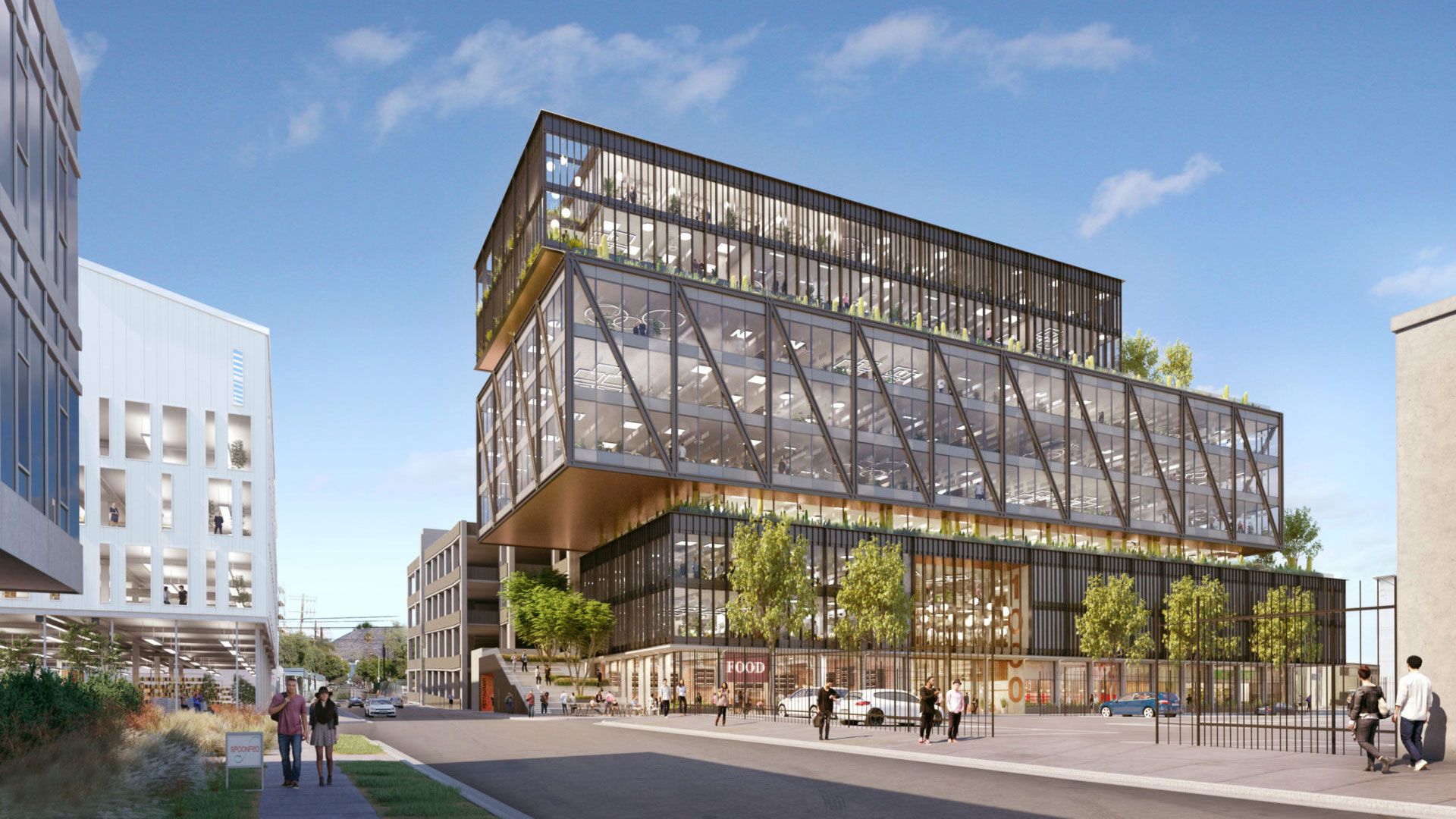
Hollywood will continue to be the entertainment capital of the world. As the competition for content creation continues to drive billions of dollars into the economy, the need for new content creation spaces will only increase. This project responds to that need.
— Matt Cooper, The Post Group
