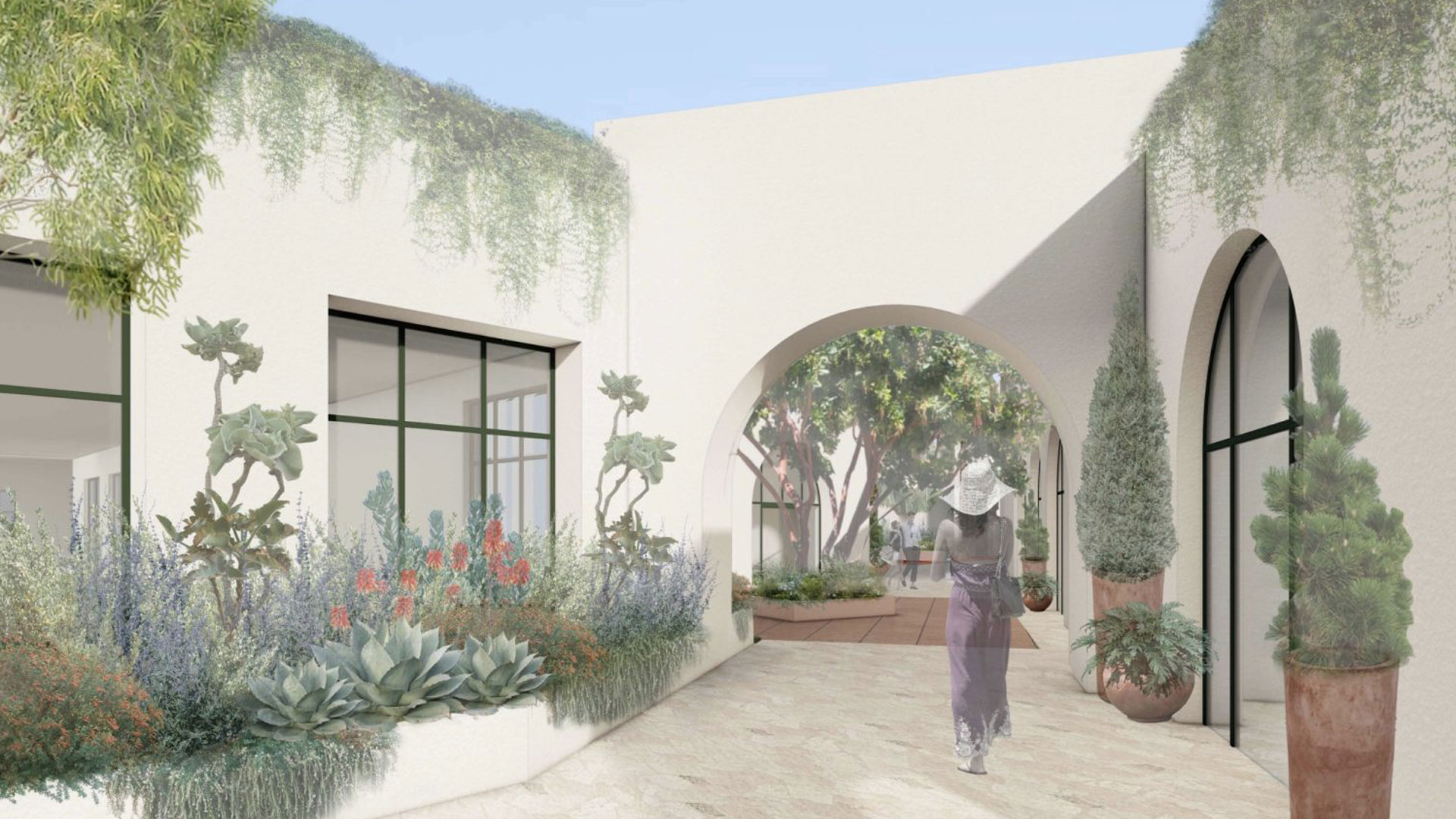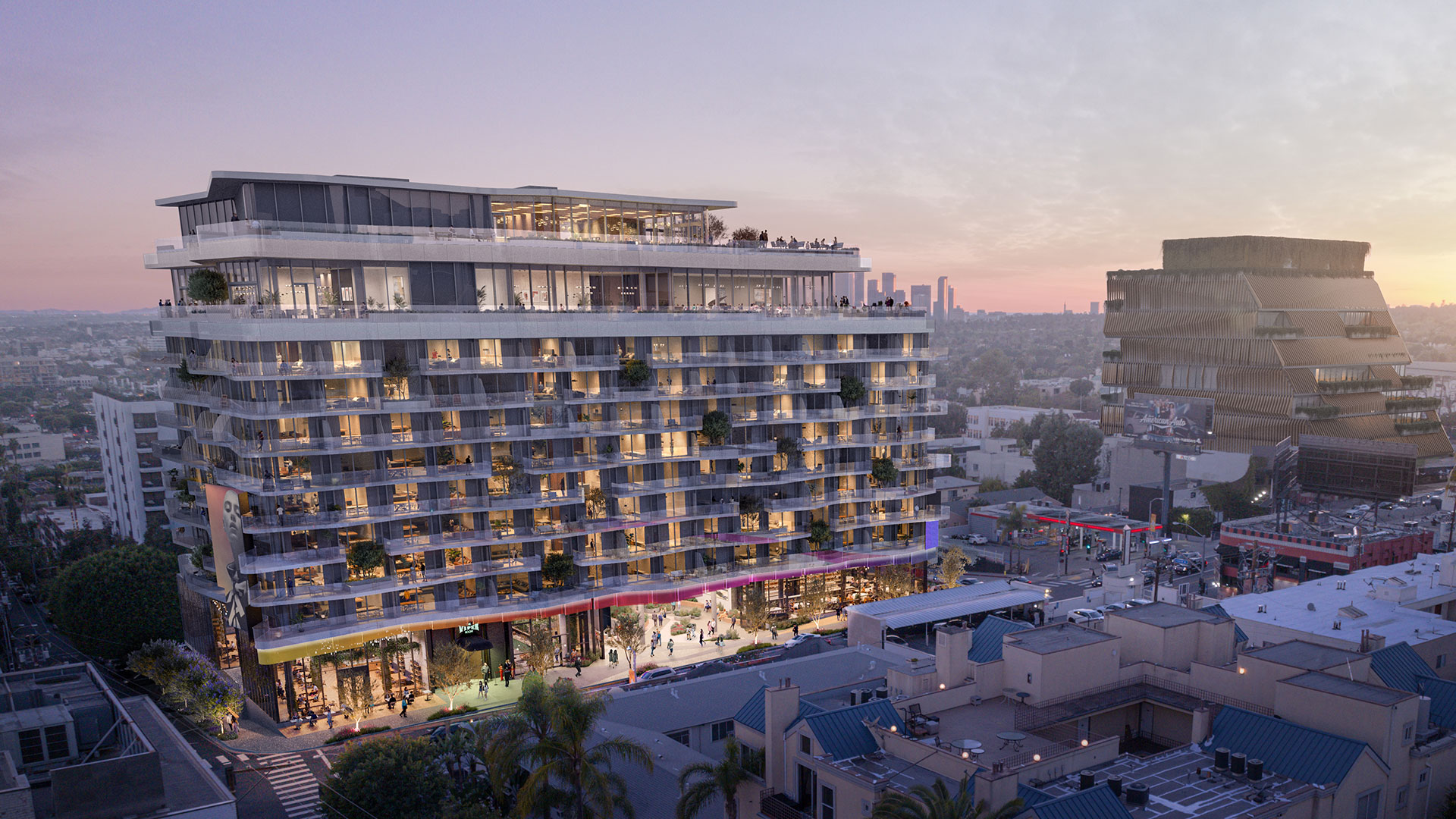Platform Santa Barbara
Commercial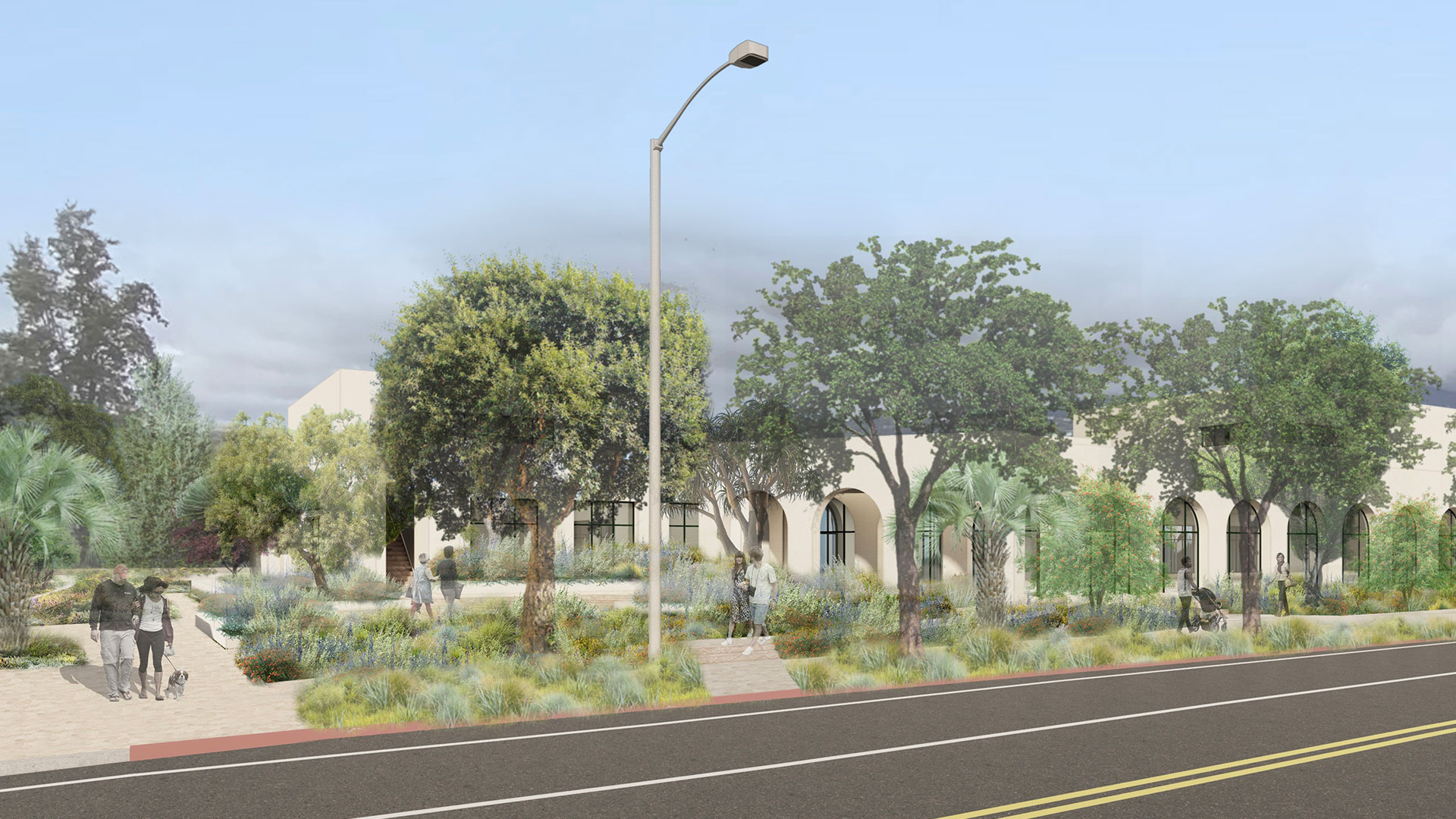
Grounded in an understanding of both architecture and nature, the landscape design by Ground Studio ensures that each space is harmoniously woven into the site’s natural beauty, enhancing the experience of every guest and resident. As the Project Manager, MGMT Partners has overseen the development from inception through to execution, ensuring meticulous attention to detail in every aspect of design, construction, and delivery. Our role in this development underscores our commitment to creating transformative spaces that blend luxury with nature, delivering an experience that invites guests to reconnect with both themselves and the environment.
Oculta Roca stands as a beacon of refined design, meticulous craftsmanship, and thoughtful development—an extraordinary destination in the heart of Southern Utah, just moments from the awe-inspiring Zion National Park.
Architecturally, Platform Santa Barbara embodies a harmonious blend of local heritage and modern artistic expression. The striking white plaster walls, abundant arches, and steel windows pay homage to the region’s Spanish colonial tradition, while Elysian Landscapes’ Mediterranean-inspired design enhances the aesthetic and environmental sensibility of the project. The resulting design fosters a rich cultural connection to the Funk Zone, serving as a vibrant, open gathering space that invites community engagement and interaction.
MGMT Partners is actively serving as the Owner’s Representative, Development Manager, and Project Manager for Platform Santa Barbara, overseeing every detail of the project’s execution. From coordinating the design process with architects and landscape designers to managing construction and ensuring the alignment of the project with the client’s vision, our meticulous approach is ensuring the development not only meets but exceeds expectations, delivering an exceptional space for both commerce and community interaction.
-
Type
Commercial
-
Address
301 E. Yanonali Street
Santa Barbara, CA -
Lot Size
3.04 Acres
-
Developer
Runyon
-
Status
Design
Entitlements
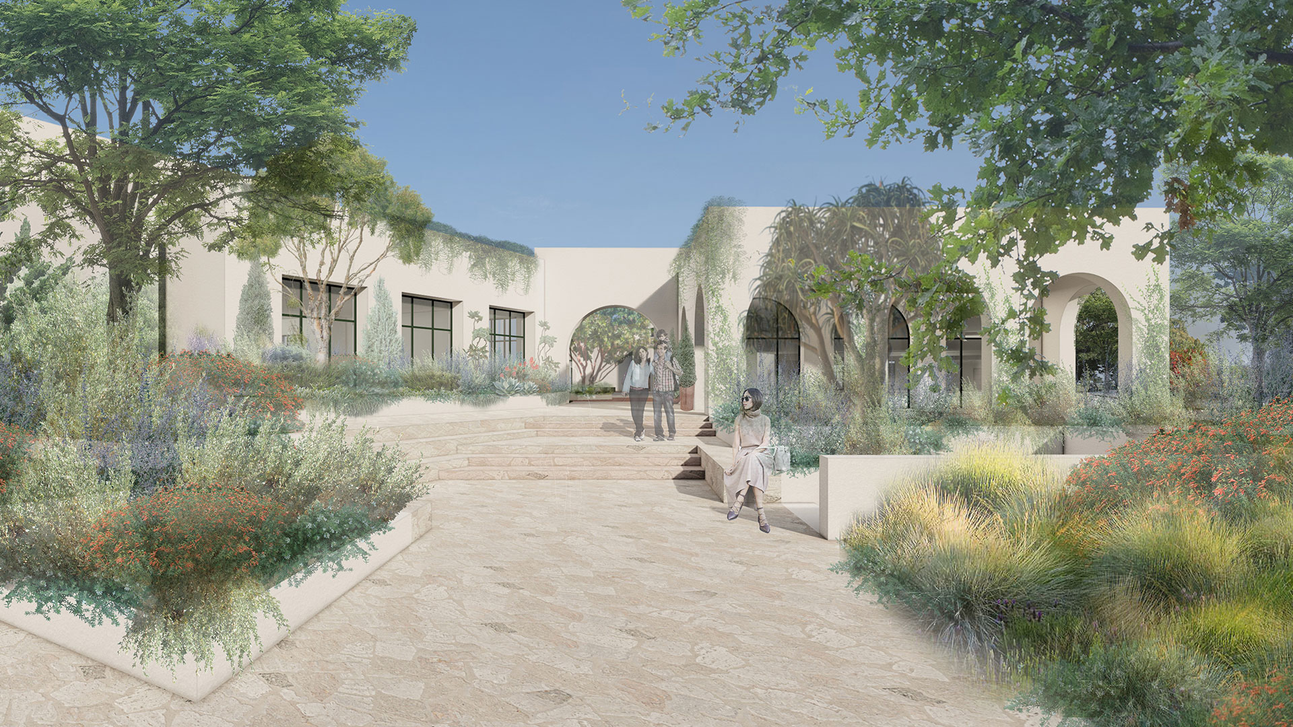
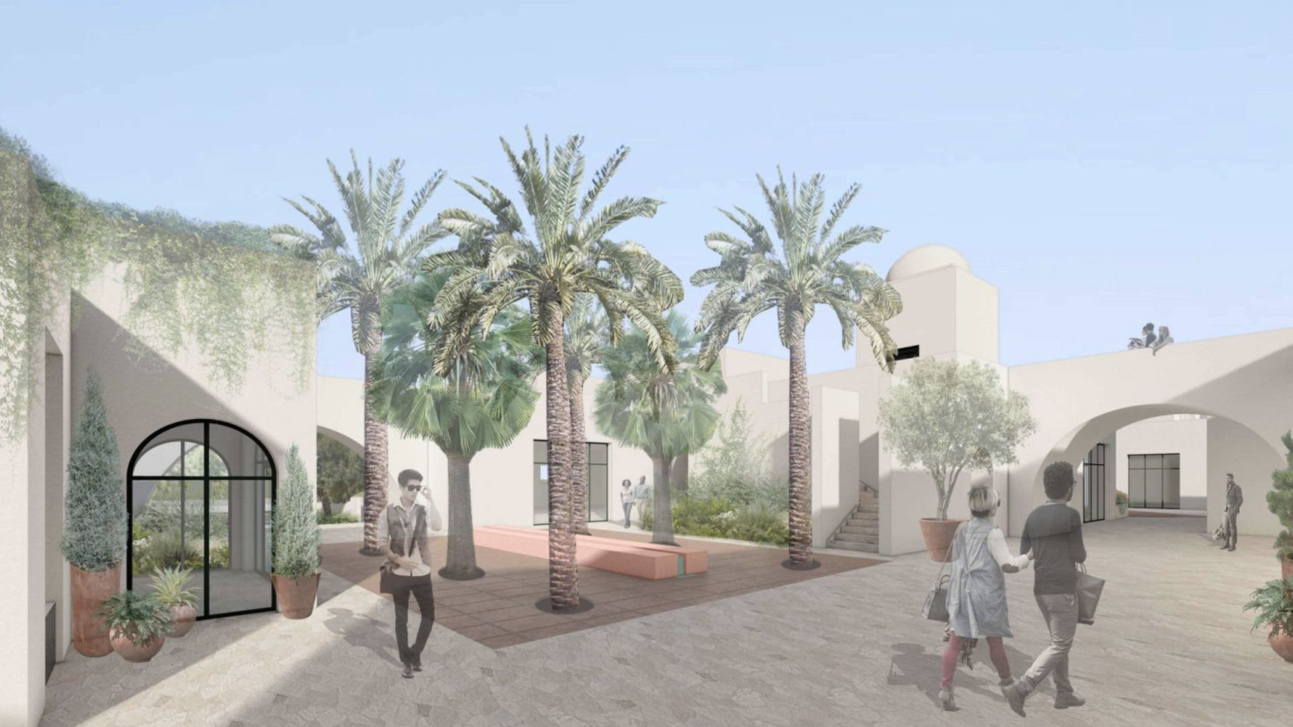
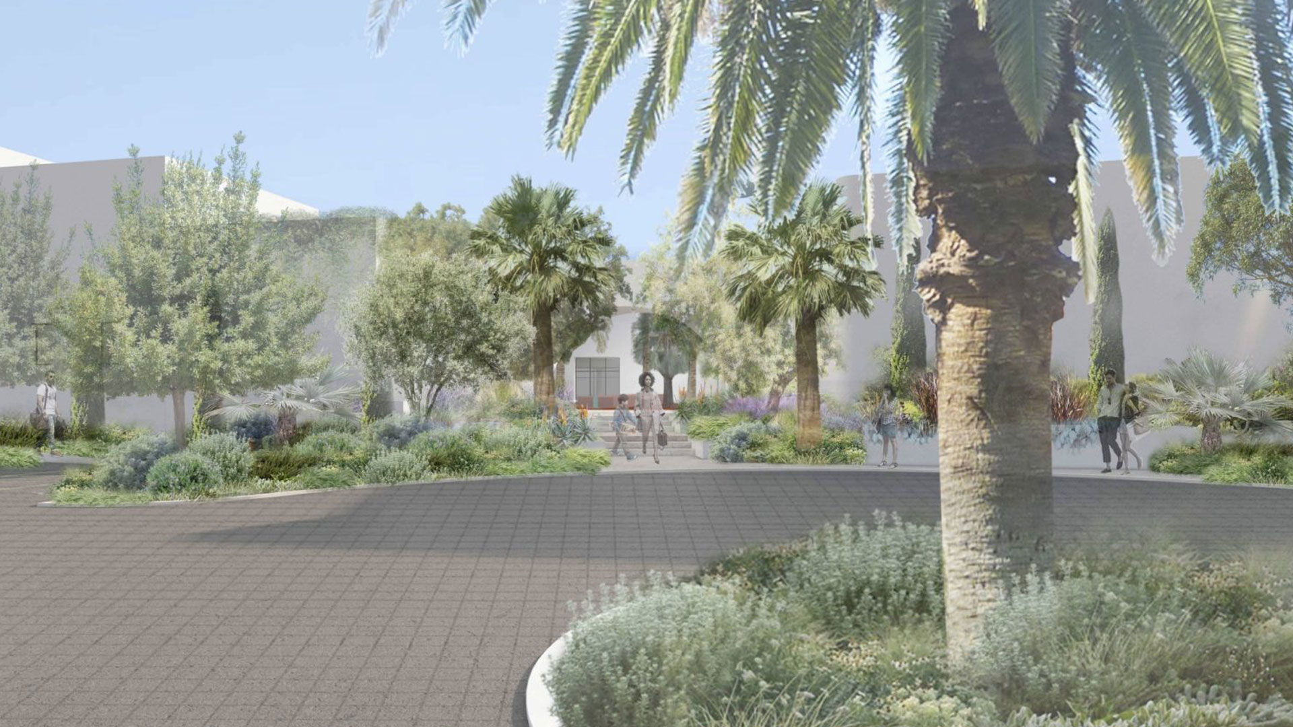
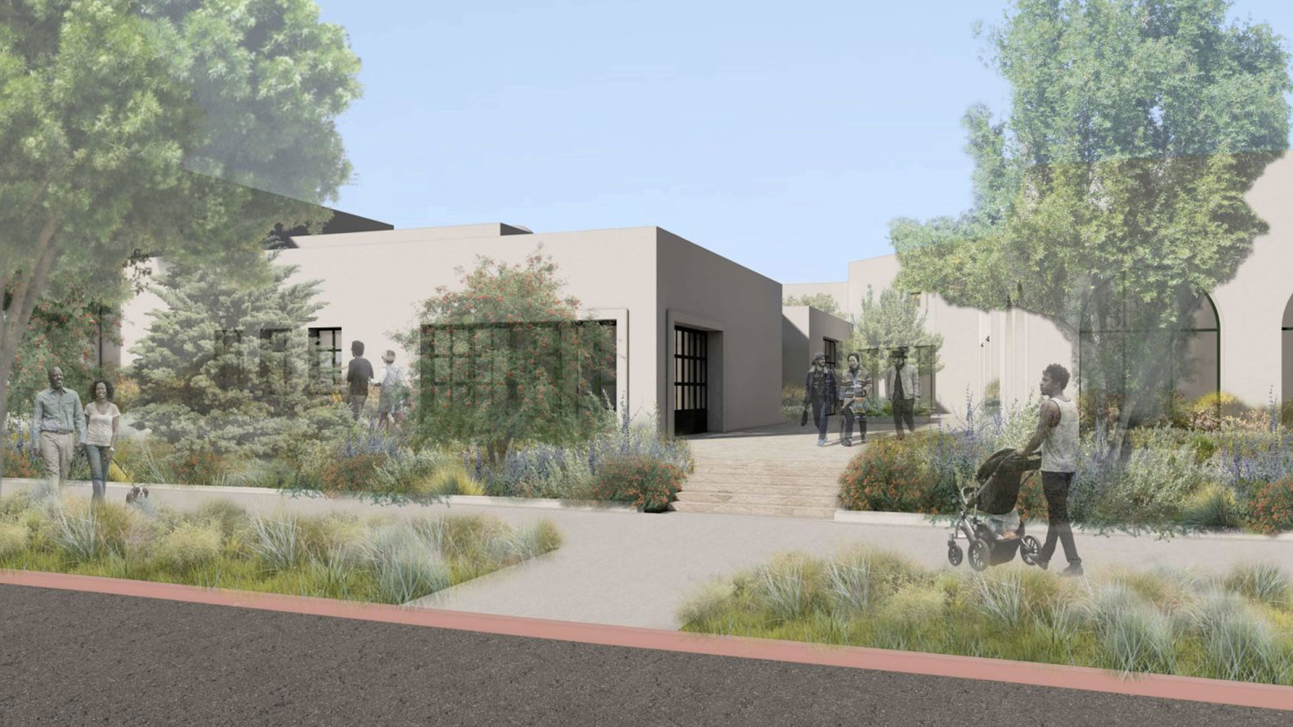
The merchandising vision will tie into the other great local independent businesses in the Funk Zone and be very complimentary. As is our specialty we will focus on unique independent boutiques and great local chef/restaurateurs.
— David Fishbein, Partner at Runyon
